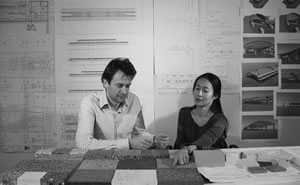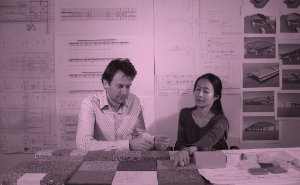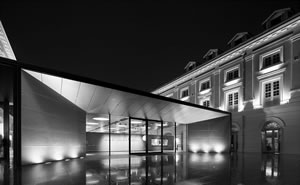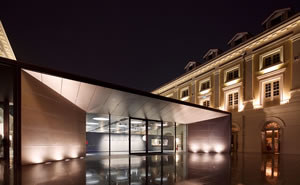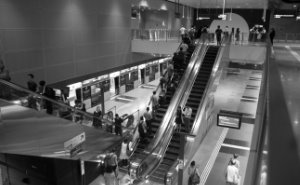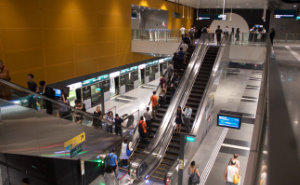In 2005, directors Nigel Greenhill and Li Sau Kei
established GreenhilLi in Singapore. Driven by the need
for autonomy and independent thought, the practice
enabled the freedom to explore directions in architectural
aspirations founded on inherent values and principles.
Leading to the formation of the GreenhilLi studio, the breadth of our team’s international experience stemmed from almost two decades of projects undertaken in Europe, Asia, Australia and Singapore.
Our architecture is an intelligent and creative process underpinned by fundamental aspirations for excellence in design. Developed and matured in our studio, our expression of architecture is distinctive and purposeful.
Today, GreenhilLi is a multiple award-winning practice with completed projects in Singapore, Australia, the Middle East and North Africa. Our body of work includes public infrastructure and transit stations, commercial, cultural, institutional, residential, religious and heritage buildings.
GreenhilLi is a licensed, registered architectural corporation in Singapore and listed on the BCA Public Sector Panel of Consultants
Leading to the formation of the GreenhilLi studio, the breadth of our team’s international experience stemmed from almost two decades of projects undertaken in Europe, Asia, Australia and Singapore.
Our architecture is an intelligent and creative process underpinned by fundamental aspirations for excellence in design. Developed and matured in our studio, our expression of architecture is distinctive and purposeful.
Today, GreenhilLi is a multiple award-winning practice with completed projects in Singapore, Australia, the Middle East and North Africa. Our body of work includes public infrastructure and transit stations, commercial, cultural, institutional, residential, religious and heritage buildings.
GreenhilLi is a licensed, registered architectural corporation in Singapore and listed on the BCA Public Sector Panel of Consultants
Design inhabits our minds - our architecture realised -
people inhabit our created spaces. The making of our
architecture is a journey with our collaborators, driven by
intelligent creative processes to make Place.
Places of value, significance, harmony, essence, synthesis, openness, accessibility, connectivity, expression, movement, resolution
Resolution of architecture created from organisation, configuration, geometry, light, form, hierarchy, scale, language, rhythm, composition, material, colour, texture, modularity, pattern, detail, systems, structure
Structured framework of function, budget, program, safety, accommodation, standards, technology, construction, sustainability, resource, resilience, robustness, efficiency
Efficient process through purpose, expertise, innovation, collaboration, coordination, communication, management, experience, intuition, perception, sensibility, vision
Vision shaped by community, society, culture, heritage, history, context, climate, environment, landscape, ecology, networks, stakeholders, users
Places of value, significance, harmony, essence, synthesis, openness, accessibility, connectivity, expression, movement, resolution
Resolution of architecture created from organisation, configuration, geometry, light, form, hierarchy, scale, language, rhythm, composition, material, colour, texture, modularity, pattern, detail, systems, structure
Structured framework of function, budget, program, safety, accommodation, standards, technology, construction, sustainability, resource, resilience, robustness, efficiency
Efficient process through purpose, expertise, innovation, collaboration, coordination, communication, management, experience, intuition, perception, sensibility, vision
Vision shaped by community, society, culture, heritage, history, context, climate, environment, landscape, ecology, networks, stakeholders, users
Civilisation, nature, environment. As custodians of our
planet, the world cannot be a better place if we leave it in
a worse state than when we began. GreenhilLi’s
commitment to global sustainability encompasses many
aspects - environmental, cultural, social, heritage and
economic - which are intrinsic to our architecture.
Designing sustainable buildings is only part of the solution; how people use them is also fundamental. Likewise, It is not enough for the industry to produce ‘green’ buildings for compliance sake; sustainability should be essential to the individual’s way of life.
Our studio resides in our own heritage building within a cultural conservation precinct with excellent public transport. It is energy and resource efficient, promoting wellness with social spaces and access to daylight and views. Our restaurant tenancy generates commercial active use for wider society.
Attune to our commitment to sustainability is our emphasis on transit architecture and building conservation. This is demonstrated in our body of work, which also includes a diverse range of building project types.
Designing sustainable buildings is only part of the solution; how people use them is also fundamental. Likewise, It is not enough for the industry to produce ‘green’ buildings for compliance sake; sustainability should be essential to the individual’s way of life.
Our studio resides in our own heritage building within a cultural conservation precinct with excellent public transport. It is energy and resource efficient, promoting wellness with social spaces and access to daylight and views. Our restaurant tenancy generates commercial active use for wider society.
Attune to our commitment to sustainability is our emphasis on transit architecture and building conservation. This is demonstrated in our body of work, which also includes a diverse range of building project types.
When our stations are finally completed and open, our
most satisfying moment on the project is witnessing the
movement of so many people in our spaces, as we
designed for them to be enjoyed.
This is the main purpose for our continuing expansive public infrastructure portfolio of works; the opportunity to improve the daily life quality of thousands of city inhabitants.
Our team has worked on transit systems across the world including Singapore, Middle East, Australasia and Europe. This transit expertise which is sought after internationally; ranges from full design and construction services, to highlevel peer reviews of stations. Unique to GreenhilLi is our specialisation in complex interchange stations.
There is an intrinsic people-centred and holistic approach to our transit architecture. From macro urban planning and pedestrian circulation configuration, to innovative resolution of technical challenges and construction details; the end goal is to produce a legacy of enduring public architecture.
This is the main purpose for our continuing expansive public infrastructure portfolio of works; the opportunity to improve the daily life quality of thousands of city inhabitants.
Our team has worked on transit systems across the world including Singapore, Middle East, Australasia and Europe. This transit expertise which is sought after internationally; ranges from full design and construction services, to highlevel peer reviews of stations. Unique to GreenhilLi is our specialisation in complex interchange stations.
There is an intrinsic people-centred and holistic approach to our transit architecture. From macro urban planning and pedestrian circulation configuration, to innovative resolution of technical challenges and construction details; the end goal is to produce a legacy of enduring public architecture.
